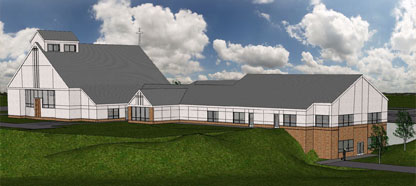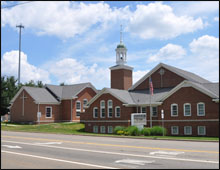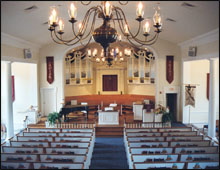RELIGIOUS
Church of the Lakes
North Canton, Ohio
Four Points Architectural Services, Inc. worked with the Church of the Lakes building committee to develop a plan to meet their programmatic needs and conform to the footprint developed based on site constraints. To accomplish this within the setback limits the new addition became a large volume in front of the existing main facade. The solution to this issue incorporated contextual forms, materials and respected the existing tower and symbol of church. In addition this new form allowed the repetition of the cross at two additional peak locations tying the Sanctuary and the new educational addition with the existing porte-cohere entrance on the south side of the building.
9,700 S.F. of new classroom space was added to the facility in this project. The classrooms were outfitted with whiteboards and TVs. There was 7,000 S.F. of assembly space added throughout the project as well. The construction was done in such a manner that the facility remained operational during construction, including the sanctuary which had additions on both sides, but remained operational for services.
An elevator was installed into the facility, which previously did not have one. The elevator was located in an existing area of the building, which required detailed design and coordination, including strategically inserting new steel members into the existing wood-framed building. The new elevator services the new basement area up to the new 3rd floor spaces.
Budget: $2,250,000
Completion: Summer 2009
Additional Religious Projects:
- Restroom Renovation
- Classroom Addition
- Kitchen Renovation










